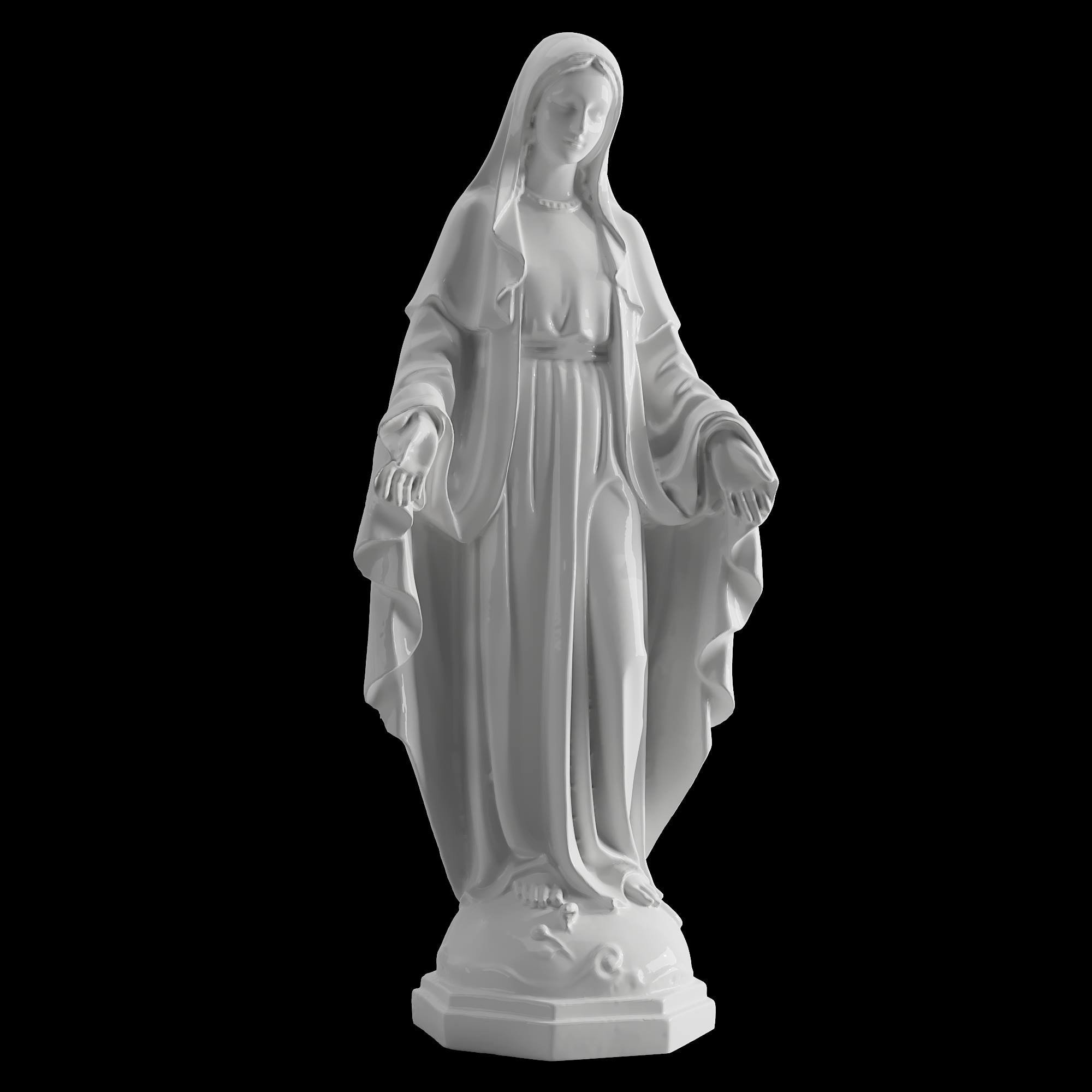## The Architectural Tapestry of Jianou: A 3D Exploration of Commercial Building Design
Jianou, a vibrant city in the heart of China, pulsates with economic activity and a burgeoning urban landscape. As the city continues to evolve, its skyline reflects this dynamism, with commercial buildings emerging as architectural statements. This exploration delves into the intricacies of a 3D model of a Jianou commercial building exterior, showcasing the design elements that contribute to its aesthetic appeal and functional efficiency.
### Part 1: Conceptualizing the Vision
Architecture, beyond being mere structures, serves as canvases for artistic expressions and social narratives. Commercial building design, in particular, faces the challenge of balancing aesthetics with functionality. This 3D model embodies this principle, capturing the essence of Jianou's spirit while fulfilling the practical demands of modern commerce.
#### 1.1. The Inspiration: A Fusion of Modernity and Tradition
Jianou boasts a rich cultural heritage, evident in its traditional architecture. This heritage serves as a vital source of inspiration for the 3D model. The design seamlessly blends modern architectural elements with subtle nods to traditional motifs, resulting in a visually engaging facade that pays homage to the city's past while looking towards the future.
#### 1.2. The Form: A Dance of Volumes and Textures
The 3D model employs a sophisticated play of volumes and textures to create a dynamic and captivating facade. Geometric shapes intertwine with curvilinear elements, lending the building a sense of fluidity. The interplay of smooth surfaces and textured panels adds depth and visual interest, making the building stand out against the city's backdrop.
#### 1.3. The Function: Optimizing Space and Functionality
Commercial buildings require meticulous planning to ensure optimal functionality. The 3D model takes into account the specific needs of a commercial space, incorporating elements like efficient floor layouts, natural light maximization, and strategic placement of entrances and exits. The design prioritizes accessibility, ease of navigation, and a comfortable environment for both tenants and visitors.
### Part 2: Unpacking the Architectural Details
The 3D model, a digital blueprint of the Jianou commercial building exterior, reveals the intricate details that contribute to its overall impact. Each element, from the facade materials to the lighting design, plays a crucial role in shaping the building's character.
#### 2.1. The Facade: A Canvas for Innovation
The facade serves as the building's first impression, and its design is paramount. The 3D model showcases a facade adorned with a combination of glass panels, metal accents, and natural stone elements. These materials not only enhance the building's aesthetic appeal but also contribute to its energy efficiency and durability.
* Glass panels allow natural light to flood the interior, creating a bright and airy atmosphere.
* Metal accents add a touch of industrial chic and provide structural support.
* Natural stone elements imbue the building with a sense of permanence and sophistication.
#### 2.2. The Windows: Framing the View
Windows play a crucial role in connecting the building's interior with its exterior. The 3D model features strategically placed windows that offer breathtaking views of the cityscape. The large window panes maximize natural light penetration, minimizing the need for artificial lighting during daylight hours.
#### 2.3. The Lighting: Illuminating the Night
Lighting is a crucial element in shaping the building's nocturnal presence. The 3D model incorporates a carefully planned lighting scheme that enhances the building's aesthetic appeal and provides functional illumination. Recessed LED lights illuminate the facade, highlighting the building's architectural features and creating a captivating nighttime spectacle.
### Part 3: Beyond the Exterior: A Holistic Approach
The 3D model, while focused on the building's exterior, also considers its integration into the surrounding urban environment. The design emphasizes sustainability, accessibility, and a harmonious coexistence with the existing cityscape.
#### 3.1. Sustainability: Building for the Future
Sustainability is an integral part of the building's design. The 3D model showcases features like green roofs, solar panels, and water-efficient fixtures, which contribute to reducing the building's environmental footprint. The building aims to achieve LEED certification, a testament to its commitment to sustainable practices.
#### 3.2. Accessibility: Ensuring Inclusivity
Accessibility is a fundamental design principle. The 3D model incorporates features like ramp access, elevator systems, and clear signage, ensuring that the building is accessible to all individuals, regardless of their abilities.
#### 3.3. Urban Integration: Harmony with the Cityscape
The 3D model considers the building's relationship with the surrounding cityscape. The design incorporates elements that complement the existing architecture while adding a unique dimension to the urban fabric. The building's placement, scale, and facade materials are carefully chosen to create a cohesive and visually pleasing urban environment.
### Part 4: The 3D Model: A Gateway to a Visionary Future
The 3D model of the Jianou commercial building exterior represents more than just a digital representation; it symbolizes the city's ambition to create a vibrant and sustainable urban landscape. This model serves as a roadmap for future development, showcasing the potential for architecture to be a catalyst for progress and a reflection of a city's aspirations.
The 3D model provides a valuable tool for stakeholders involved in the building's development. Architects, engineers, and clients can collaborate using the 3D model to refine design elements, optimize functionality, and ensure the building meets the highest standards of sustainability and aesthetic excellence.
The 3D model is a testament to the transformative power of architecture in shaping our urban environment. It demonstrates how design, when combined with innovation and a deep understanding of context, can create spaces that are not only functional but also beautiful, inspiring, and sustainable.
This exploration of the 3D model of the Jianou commercial building exterior serves as a glimpse into the future of architectural design. It underscores the importance of considering the cultural context, sustainability, and accessibility in creating buildings that resonate with the human spirit and enhance the quality of life in our urban centers.





















Comment (0)