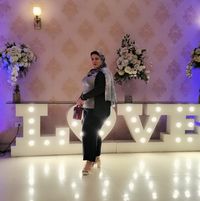## A Foot Massage Sanctuary: Crafting the Reception Hall Experience
The KTV reception hall is the first impression, the gateway to a world of relaxation and rejuvenation. For a foot massage establishment, it's not just a space, it's a narrative. A narrative that speaks of comfort, luxury, and the promise of a soothing experience. This is where the power of a 3D model comes into play, allowing us to not only envision the space but meticulously craft it, transforming it into a sanctuary of well-being.
Part 1: The Essence of Modern Design
The modern KTV reception hall design revolves around clean lines, minimalist aesthetics, and an emphasis on functionality. The goal is to create a space that is inviting and calming, yet sophisticated and modern. This is achieved through a strategic blend of:
* Color Palette: Opting for muted tones, such as soft grays, warm browns, or gentle greens, creates a serene atmosphere. A touch of vibrant color, like a deep blue or a vibrant teal, can be strategically used as an accent, adding a pop of energy.
* Materials: Natural materials such as wood, bamboo, or stone bring a sense of warmth and authenticity. Metal accents, especially in polished finishes, add a touch of sophistication.
* Lighting: Ambient lighting, using soft, warm-toned light bulbs, creates a comfortable and welcoming atmosphere. Focus lighting can be used to highlight specific features, like artwork or decorative elements.
* Furniture: Comfortable seating is paramount. Choose chairs with soft, supportive cushions, preferably in materials like leather or velvet. Coffee tables with smooth, clean surfaces should be present to provide a sense of order and ease.
Part 2: A Sanctuary of Relaxation
Beyond aesthetics, the reception hall must create a sense of calm and anticipation. This is achieved through:
* Sound: Soft ambient music, preferably nature sounds or instrumental pieces, can be used to create a relaxing atmosphere. It's crucial to maintain a comfortable volume, ensuring it doesn't interfere with conversations or become intrusive.
* Scent: The use of subtle, calming scents can elevate the experience. Aromatherapy diffusers can be used to disperse natural essential oils, like lavender or chamomile, known for their soothing properties.
* Visual Elements: Artworks that depict calming imagery, like landscapes or serene scenes, can further enhance the atmosphere. Greenery in the form of plants or floral arrangements adds a touch of nature and life to the space.
Part 3: Functionality and Flow
The reception hall is a hub of activity, so functionality is key. The 3D model allows for a seamless flow of movement, creating a welcoming and efficient experience. Consider the following:
* Reception Area: A dedicated reception desk is crucial for check-in and information. Its design should be welcoming and inviting, with enough space to accommodate staff and customers comfortably.
* Waiting Area: This space should be spacious and comfortable, offering various seating options to cater to different needs. Privacy considerations should be factored in, ensuring a sense of personal space for guests.
* Storage: Well-organized storage is essential for managing supplies and keeping the reception area clutter-free. Consider discreet storage options that blend seamlessly into the design.
Part 4: Technology and Innovation
Modern KTV reception halls are embracing technology for convenience and efficiency. The 3D model can incorporate:
* Digital Signage: Interactive screens can display information about services, promotions, or even calming videos. This enhances guest engagement and provides a contemporary feel.
* Self-Check-in Kiosks: Automated kiosks can streamline the check-in process, reducing wait times and enhancing customer satisfaction.
* Wi-Fi Access: Reliable internet access is a modern necessity. The reception hall should be equipped with a strong Wi-Fi network for guest convenience.
Part 5: The Power of 3D Modeling
A 3D model of the modern foot massage KTV reception hall is more than just a visual representation. It serves as a powerful tool to:
* Visualize the Space: The model allows stakeholders to see the design come to life before construction begins. This enables them to identify potential issues and make necessary adjustments.
* Communicate Effectively: The model provides a clear and comprehensive visual language for designers, architects, and clients to understand the design intent.
* Plan for Functionality: The 3D model allows for accurate measurements and the placement of furniture and equipment, ensuring the space is functional and efficient.
* Explore Material Options: The model enables the exploration of various materials, finishes, and colors, allowing for design choices that enhance the overall aesthetic and functionality.
Part 6: The End Result: A Sanctuary of Well-Being
By carefully considering the principles of modern design, functionality, and incorporating technology, the 3D model can help create a transformative KTV reception hall. It will become a space that:
* Welcomes and Enchants: The first impression is paramount. The hall should captivate guests with its inviting ambiance, creating a sense of anticipation for the soothing experience ahead.
* Promotes Relaxation: The focus is on comfort and tranquility, ensuring a seamless transition from the outside world into a peaceful and rejuvenating space.
* Enhances the Brand Identity: The design should reflect the brand's values and create a distinct identity that resonates with target customers.
The 3D model is not just a design tool; it is a blueprint for a sensory experience, crafting a space that is not just functional but truly transformative for guests seeking a luxurious and rejuvenating foot massage experience.


















Comment (0)