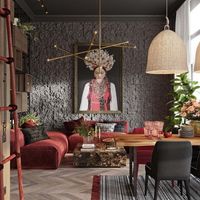## A Modern Oasis: Exploring the 3D Model of a New Chinese Courtyard Landscape
This 3D model transcends the limitations of traditional architectural representation, offering a glimpse into a future where ancient Chinese aesthetic meets contemporary design sensibilities. It presents a reimagined courtyard landscape that not only captures the essence of tranquility and harmony but also integrates modern functionality and environmental awareness. This detailed exploration delves into the various aspects of this innovative design, highlighting the key features and the rationale behind their inclusion.
Part 1: Embracing Tradition, Redefining Space
The first impression of the 3D model is one of striking visual harmony. The courtyard itself, a cornerstone of traditional Chinese architecture, is reinterpreted as a space that seamlessly blends with the surrounding buildings. The layout is reminiscent of the classic Siheyuan, with its four enclosed sides, but it deviates in its utilization of space.
Instead of a single open courtyard, this design features multiple interconnected courtyards of varying sizes and functions. The main courtyard acts as a central gathering space, while smaller courtyards offer private sanctuaries for relaxation and contemplation. This approach ensures a sense of intimacy and seclusion while maintaining visual connections between different parts of the complex.
Key Features:
* Layered Design: The design employs a layered approach, creating a sense of depth and visual interest. Walls and enclosures create different levels of privacy and intimacy, while varying rooflines add dynamism to the overall composition.
* Green Oasis: Landscaping plays a crucial role in defining the character of the courtyards. Lush bamboo groves, flowering trees, and water features contribute to a serene and tranquil atmosphere.
* Sustainable Elements: The model integrates sustainable design principles. Solar panels are seamlessly integrated into the roofline, while rainwater harvesting systems are discreetly incorporated into the landscape.
Part 2: Modern Functionality Meets Traditional Charm
This 3D model is not merely about aesthetics; it prioritizes modern functionality while remaining true to the spirit of Chinese courtyard architecture.
* Open Plan Living: The interior spaces are designed with an open plan layout, allowing for natural light to flood in and creating a sense of spaciousness. This modern approach contrasts with the traditional enclosed spaces, offering a contemporary interpretation of Chinese courtyard living.
* Multi-Generational Living: The design caters to the needs of multi-generational families. Separate living spaces are strategically placed within the complex, ensuring privacy and comfort for each family member.
* Integration of Technology: The model incorporates smart home technology, enabling residents to control lighting, temperature, and security remotely. This seamless integration of technology enhances the overall living experience without compromising the traditional aesthetic.
Part 3: A Sustainable Future for Chinese Architecture
The 3D model exemplifies a conscious approach to design, emphasizing sustainability and environmental responsibility.
* Passive Design: The courtyards are strategically oriented to maximize natural ventilation and minimize energy consumption. This passive design strategy ensures a comfortable indoor climate year-round.
* Water Conservation: The rainwater harvesting system collected water for irrigation, reducing reliance on external water sources and minimizing the environmental impact of the complex.
* Green Roof Technology: The green roof serves as an insulator, reducing heat absorption and improving air quality.
Part 4: Beyond the 3D Model: A Vision for the Future
This 3D model is not just a static representation; it is a living blueprint for a future where ancient Chinese architecture and modern sensibilities converge. It serves as a catalyst for further innovation, inspiring architects and designers to embrace the possibilities of reimagined courtyard landscapes.
Key Takeaways:
* The 3D model showcases a modern approach to Chinese courtyard architecture, seamlessly blending traditional aesthetic elements with contemporary functionality.
* It highlights the importance of sustainable design principles in creating a harmonious and environmentally responsible living space.
* This innovative project offers a glimpse into the future of Chinese architecture, demonstrating its ability to adapt and evolve while maintaining its unique cultural identity.
This 3D model is not just a design; it is a vision for the future. It stands as a testament to the enduring power of Chinese architectural heritage and its ability to inspire and shape the modern world.























Comment (0)