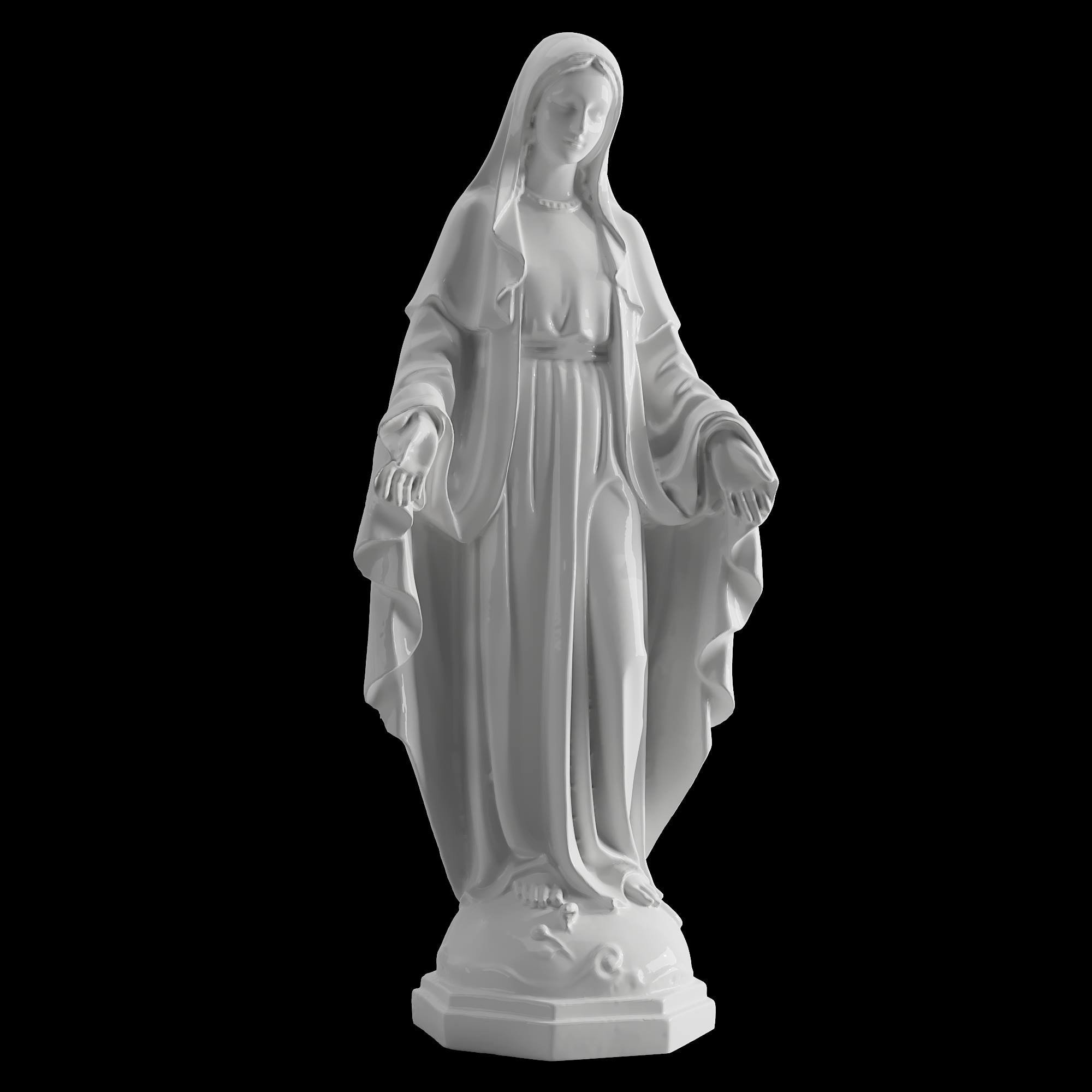## The Modern Conference Room: A 3D Model for Inspiration and Functionality
The modern conference room has evolved far beyond the traditional boardroom. It is now a space designed for collaboration, creativity, and innovation. This shift in purpose is reflected in the design, with a focus on ergonomics, technology, and aesthetics.
A 3D model of a modern conference room provides a powerful tool for:
* Visualizing the space before construction or renovation
* Exploring different design options and layouts
* Communicating design ideas to stakeholders
* Creating a virtual tour for potential clients or users
* Testing furniture and technology placement
Part 1: The Essentials of a Modern Conference Room
1. Functionality and Ergonomics:
* Flexible Seating: Modern conference rooms feature versatile seating arrangements that can adapt to various meeting formats, including large group discussions, brainstorming sessions, and smaller breakout groups.
* Comfortable Chairs: Ergonomic chairs with adjustable features are essential for long meetings. They provide proper back support, adjustable height, and optional armrests for optimal comfort.
* Collaboration-Friendly Tables: The table is the heart of the conference room, and modern designs prioritize collaboration with features like built-in power outlets, data ports, and integrated whiteboards or screens.
* Natural Lighting: Ample natural light is crucial for creating a positive and stimulating environment. Large windows, skylights, or light wells can enhance the overall feeling of the room.
2. Technology and Connectivity:
* Integrated AV System: Modern conference rooms are equipped with high-quality audio-visual systems for seamless presentations, video conferencing, and screen sharing.
* Wireless Connectivity: Reliable Wi-Fi is essential for connecting laptops, tablets, and smartphones.
* Smart Displays: Interactive displays with touch screen capabilities offer an intuitive way to share content, collaborate on projects, and conduct virtual meetings.
* Video Conferencing Solutions: Integrated video conferencing equipment enables seamless communication with remote participants.
3. Aesthetics and Atmosphere:
* Modern Design Elements: Clean lines, minimalist furniture, and neutral color palettes create a contemporary and professional atmosphere.
* Acoustic Treatment: Proper acoustic panels and materials absorb sound and reduce noise levels, enhancing the clarity of meetings and fostering a more focused environment.
* Natural Elements: Incorporating natural elements like plants, wood accents, and soft lighting can bring warmth and a sense of well-being to the room.
Part 2: Building a 3D Model of a Modern Conference Room
Software Options:
* 3ds Max: A powerful software for professional 3D modeling and animation.
* SketchUp: A user-friendly software for creating 3D models for architectural and design projects.
* Lumion: A real-time rendering software that helps create stunning visuals for 3D models.
* Blender: An open-source software for 3D modeling, animation, and rendering.
Designing the Space:
* Layout and Functionality: Consider the size of the room, the number of participants, and the purpose of the meetings when planning the layout.
* Furniture Selection: Choose furniture that is ergonomic, stylish, and appropriate for the meeting style.
* Technology Integration: Plan for the placement of AV equipment, displays, and other technology.
* Lighting and Acoustics: Ensure proper lighting to create a comfortable and visually appealing space. Implement acoustic solutions to minimize noise and enhance clarity.
Creating the Model:
* Model the Room: Use the chosen software to create the walls, floor, and ceiling of the conference room.
* Add Furniture and Equipment: Insert models of chairs, tables, technology, and other elements.
* Apply Materials and Textures: Select realistic materials and textures for the walls, floors, furniture, and technology.
* Lighting and Rendering: Set up lighting to illuminate the room and create a visually appealing atmosphere. Render the model to produce high-quality images or animations.
Part 3: Benefits of a 3D Model for Modern Conference Rooms
1. Visualizing Design Concepts:
* Clear Communication: A 3D model provides a clear and concise way to communicate design ideas to stakeholders, such as architects, designers, and clients.
* Visualize Layout: See the layout of the conference room from various angles and perspectives, ensuring that the seating arrangement, furniture placement, and technology integration work well.
* Explore Different Options: Experiment with various design elements, furniture types, and technology placements to find the most effective and visually appealing configuration.
2. Optimizing Functionality and Ergonomics:
* Optimize Flow: Plan for easy movement around the room and ensure that the design facilitates collaboration and communication.
* Assess Ergonomics: Evaluate the comfort and functionality of chairs and tables, ensuring that they meet ergonomic standards.
* Improve Technology Integration: Design the space to integrate technology seamlessly and ensure that it is accessible and user-friendly.
3. Promoting Collaboration and Innovation:
* Inspire Creativity: A well-designed conference room can foster creativity and collaboration by providing a comfortable and stimulating environment.
* Increase Engagement: Promote engagement through interactive technology, flexible seating, and a welcoming atmosphere.
* Facilitate Brainstorming: A well-designed space can inspire out-of-the-box thinking and encourage diverse perspectives.
4. Creating a Powerful Visual Tool:
* Virtual Tours: Create virtual tours that allow potential clients or users to experience the conference room before it is built.
* Marketing Materials: Use high-quality renderings and animations to showcase the design and create compelling marketing materials.
* Client Presentations: Present design options to clients in a visually compelling way, helping them to understand the space and make informed decisions.
Conclusion
A 3D model of a modern conference room is an invaluable tool for designers, architects, and anyone involved in creating a functional, comfortable, and inspiring space. By leveraging the power of 3D modeling, you can visualize design concepts, optimize functionality, and create a space that fosters collaboration and innovation. The benefits of this approach extend beyond the design process, making it an essential tool for communicating ideas, marketing the space, and ultimately achieving a successful outcome.












Comment (0)