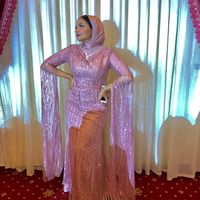## Designing the Future: A Deep Dive into a Modern Conference Room 3D Model
The modern office landscape is constantly evolving, with *collaboration* and *efficiency* at the forefront. Central to this shift is the conference room, no longer just a space for meetings, but a hub for creativity, innovation, and impactful discussions. This is where a 3D model becomes an indispensable tool, allowing designers and architects to visualize and refine their ideas before a single brick is laid.
### Part 1: The Foundation of Functionality: Layout and Space Planning
A modern conference room prioritizes *functionality*, but with an elegant twist. Our 3D model allows us to explore various layouts, ensuring optimal flow and comfort for attendees.
* Table Configuration: From traditional rectangular tables to unconventional shapes like ovals or even curved designs, the model allows for experimentation with various table arrangements.
* Seating Considerations: We examine the *ergonomics* of chairs, prioritizing comfort and promoting active participation.
* Technology Integration: The model showcases seamless integration of technology, such as interactive whiteboards, video conferencing systems, and smart lighting, enhancing the user experience.
* Accessibility: We meticulously incorporate elements for accessibility, ensuring a welcoming environment for all.
### Part 2: Aesthetics and Atmosphere: Creating a Collaborative Space
The modern conference room doesn't just serve a purpose, it inspires. The 3D model is crucial in creating a visual narrative that fosters collaboration.
* Color Palette and Materials: We explore the use of calming colors like blue, green, and gray, combined with accents of energizing hues like orange or yellow. The model showcases the interplay of textures and finishes, using natural materials like wood, stone, or plants for a sense of warmth and grounding.
* Lighting Design: The 3D model allows us to experiment with various lighting schemes. *Natural light* is maximized through strategic window placement, while *artificial lighting* uses layered solutions for different activities.
* Acoustic Design: We address the crucial aspect of acoustics, ensuring optimal sound absorption and minimizing distractions.
* Decorative Elements: The model integrates elements like artwork, plants, or unique furniture pieces to create a sense of visual interest and personality.
### Part 3: Technology and Innovation: Enhancing the Meeting Experience
In a modern setting, technology is not just a tool, it's a partner. Our 3D model integrates advanced technology seamlessly.
* Interactive Whiteboards: We showcase how interactive whiteboards can be used for brainstorming, presentations, and real-time collaboration.
* Video Conferencing: The model incorporates integrated video conferencing systems, allowing for remote participation and seamless communication.
* Smart Lighting and Control Systems: We demonstrate how smart lighting can adjust automatically based on the time of day, enhancing the user experience.
* Wi-Fi and Connectivity: The model ensures robust Wi-Fi connectivity throughout the room, facilitating uninterrupted flow of information.
### Part 4: Sustainability and Well-being: Building a Responsible Space
Modern conference rooms prioritize sustainability and well-being. The 3D model is crucial in incorporating these considerations.
* Green Materials: We utilize sustainable materials like bamboo, recycled plastics, and low-VOC paints, minimizing environmental impact.
* Energy Efficiency: The model showcases energy-efficient lighting and HVAC systems, reducing energy consumption and lowering operational costs.
* Biophilic Design: We incorporate biophilic elements like plants, natural light, and organic shapes to promote well-being and improve productivity.
* Ergonomics and Comfort: We prioritize ergonomic furniture and healthy design principles, promoting comfort and encouraging active participation.
### Part 5: Beyond the Model: Realizing the Vision
The 3D model is not just a visualization tool, it's a roadmap for the future.
* Detailed Specifications: The model translates into detailed specifications for construction, ensuring accuracy and adherence to the design vision.
* Cost Estimation: We can estimate the cost of materials, labor, and technology integration, facilitating budget planning and resource allocation.
* Collaboration and Feedback: The model serves as a communication tool, allowing stakeholders to provide feedback and contribute to the design process.
### Conclusion: A Conference Room for the Future
The modern conference room 3D model goes beyond aesthetics; it's a blueprint for a space that fosters creativity, collaboration, and productivity. By meticulously planning layout, integrating technology, and prioritizing sustainability, we create an environment that inspires and empowers, shaping the future of how we work and interact.

















Comment (0)