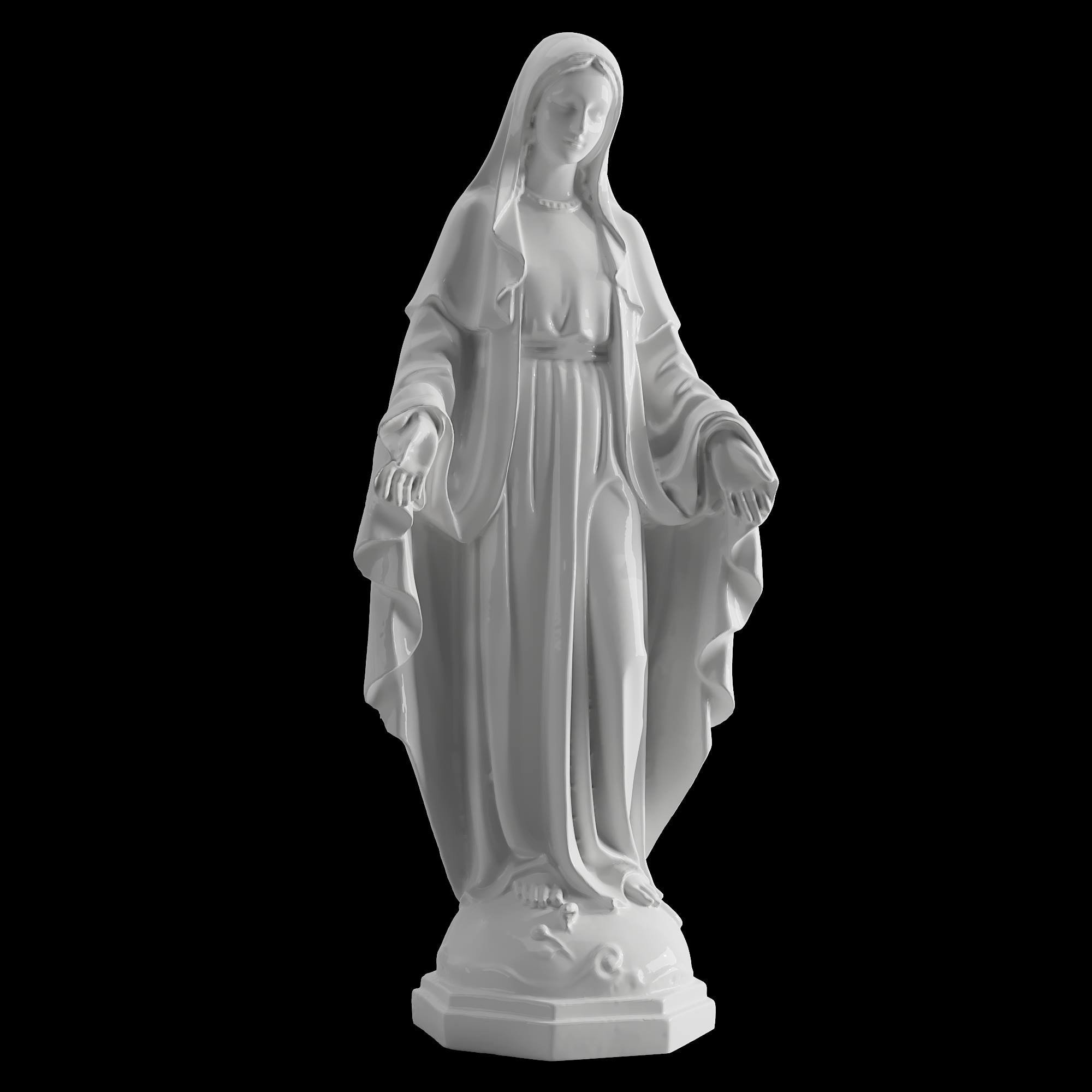## A Glimpse into the Future: Modern Indoor Underground Parking 3D Model
The ever-growing urban landscape presents a formidable challenge: parking. As cities swell with residents and commuters, the need for efficient and accessible parking solutions becomes increasingly critical. Enter the Modern Indoor Underground Parking 3D Model, a groundbreaking vision that reimagines parking not as an afterthought, but as an integral part of a city's infrastructure. This 3D model represents a bold leap forward, utilizing cutting-edge technology to create a subterranean parking haven that is both practical and aesthetically pleasing.
Part 1: The Need for Innovation
The traditional model of above-ground parking faces numerous limitations:
* Limited Space: Land scarcity in urban areas makes finding space for parking garages a constant struggle.
* Visual Blight: Unsightly parking structures often detract from the cityscape's aesthetics.
* Environmental Impact: Above-ground parking contributes to heat island effect and urban sprawl.
* Security Concerns: Open-air parking garages are susceptible to theft and vandalism.
Underground parking offers a compelling solution:
* Maximizing Space: Utilizing the vast space beneath urban areas allows for efficient use of land.
* Aesthetics: Underground parking can be seamlessly integrated into the surrounding environment, reducing visual clutter.
* Environmental Benefits: Underground structures minimize heat absorption and reduce the impact of urban sprawl.
* Enhanced Security: Enclosed spaces provide increased security for vehicles and drivers.
Part 2: Modernity Meets Functionality
The Modern Indoor Underground Parking 3D Model embraces these benefits, incorporating several innovative features:
* Intelligent Parking System: The model utilizes advanced technology to streamline the parking experience. Automatic guidance systems lead drivers to available spaces, while intelligent sensors monitor occupancy and optimize space utilization.
* Integrated Infrastructure: The model incorporates charging stations for electric vehicles, bike racks for cyclists, and accessible pathways for people with disabilities.
* Safety and Security: The model prioritizes safety through fire suppression systems, emergency lighting, and advanced security measures.
* Sustainable Design: The model incorporates green building principles like natural ventilation, energy-efficient lighting, and sustainable materials to reduce environmental impact.
Part 3: Visualizing the Future
The 3D model allows stakeholders to experience the future of parking firsthand:
* Immersive Experience: The model creates a virtual environment that allows users to walk through the proposed structure, providing a realistic understanding of its layout and functionality.
* Visualization of Innovation: The model vividly demonstrates the integration of cutting-edge technology, such as automated parking systems, smart lighting, and real-time information displays.
* Collaborative Design: The model provides a platform for architects, engineers, and city planners to collaborate on design elements and refine the parking experience.
* Community Engagement: The model can be used to showcase the proposed design to the public, fostering transparency and gathering valuable feedback.
Part 4: Beyond Parking: A New Paradigm for Urban Development
The Modern Indoor Underground Parking 3D Model goes beyond simply providing parking. It represents a paradigm shift in how we approach urban development:
* Integrated Transportation: The model integrates with existing public transportation systems, creating a seamless network for commuters.
* Urban Revitalization: By freeing up valuable surface land, underground parking can unlock new opportunities for urban revitalization, fostering green spaces, pedestrian-friendly zones, and vibrant public areas.
* Economic Growth: The development of modern underground parking facilities can create jobs and boost economic activity.
Part 5: The Future of Parking
The Modern Indoor Underground Parking 3D Model is a testament to the power of innovation in addressing urban challenges. It offers a sustainable, efficient, and aesthetically pleasing solution to the parking dilemma, paving the way for a future where parking is no longer a burden, but a seamless and integrated part of the urban fabric.
Key Takeaways:
* The Modern Indoor Underground Parking 3D Model represents a paradigm shift in urban parking.
* The model utilizes cutting-edge technology and sustainable design principles.
* It provides a realistic and immersive visualization of the future of parking.
* The model goes beyond simply providing parking, offering a platform for urban revitalization and sustainable development.
Conclusion:
The future of parking lies beneath the surface, and the Modern Indoor Underground Parking 3D Model is a visionary blueprint for a brighter, more efficient, and sustainable urban future.






















Comment (0)