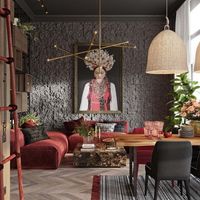## Immerse Yourself in Nature: A Detailed Look at the Balcony Courtyard Garden Landscape 3D Model
Balcony Courtyard Garden Landscape 3D Model - an innovative solution for transforming small spaces into vibrant oases. This meticulously crafted model transcends mere aesthetics, offering a comprehensive design solution tailored to enhance the beauty and functionality of your urban sanctuary.
Part 1: Unveiling the Essence of the Design
Balcony Courtyard Garden Landscape - the core of this design is the harmonious integration of natural elements with architectural structure. The 3D model allows you to visualize this fusion, creating a captivating preview of your future outdoor haven.
Key Features:
* Balcony Transformation: The design breathes life into a previously underutilized space. It showcases how even a small balcony can be transformed into a lush haven, complete with plants, flowers, and decorative accents.
* Courtyard Oasis: This feature explores the potential of creating a mini-courtyard within a larger space. The 3D model illustrates how a strategically designed courtyard can bring a sense of tranquility and privacy to urban living.
* Garden Paradise: The model captures the essence of a garden landscape, emphasizing the integration of plants, hardscapes, and lighting. The 3D visualization allows you to experiment with different plant arrangements, paving materials, and water features to create your ideal outdoor haven.
Part 2: Benefits of Using the Balcony Courtyard Garden Landscape 3D Model
Visualizing Your Dream: The 3D model serves as a powerful tool for visualization, enabling you to experience your balcony courtyard garden landscape before it's built. This eliminates guesswork and ensures your vision is realized accurately.
Enhanced Planning: The model facilitates precise planning, allowing you to identify potential challenges and adjust the design accordingly. You can experiment with various configurations, materials, and plant choices before committing to any construction.
Cost-Effective Approach: The 3D model helps prevent costly errors and rework by providing a detailed blueprint of your design. It ensures that all elements are carefully considered and integrated seamlessly, leading to efficient resource utilization and cost savings.
Environmental Sustainability: The 3D model incorporates sustainable practices into the design, emphasizing the use of eco-friendly materials and energy-efficient technologies. It promotes a connection with nature, encouraging green living and reducing your environmental footprint.
Part 3: Exploring the Design Components in Detail
Balcony Design:
* Space Optimization: The model prioritizes maximizing available space, utilizing clever design techniques like vertical gardening, wall-mounted planters, and compact furniture arrangements.
* Lighting Solutions: The model integrates lighting solutions that enhance the beauty of your balcony at night. This includes string lights, lanterns, and ambient lighting systems to create a warm and inviting atmosphere.
* Privacy & Security: The model considers privacy and security aspects, incorporating features like trellises, privacy screens, and strategic plant placement to create a sense of seclusion within an urban setting.
Courtyard Design:
* Hardscaping: The model highlights the integration of hardscapes, such as pathways, patios, and water features, to create a functional and aesthetically pleasing courtyard.
* Plant Selection: The design focuses on choosing plants that thrive in a courtyard environment, taking into account factors like sun exposure, soil type, and moisture levels.
* Architectural Integration: The model emphasizes the harmonious integration of the courtyard with the surrounding architecture, ensuring a cohesive and visually appealing design.
Garden Landscape Design:
* Plant Diversity: The model emphasizes the use of a diverse range of plants, including flowering shrubs, trees, and groundcovers, creating a vibrant and dynamic landscape.
* Water Features: The design incorporates water features like ponds, fountains, and waterfalls, adding a soothing ambiance and a natural element to the garden.
* Pathways & Seating Areas: The model emphasizes the creation of well-defined pathways and comfortable seating areas for relaxation and entertainment.
Part 4: The Importance of Detailing and Customization
The 3D model goes beyond simple visual representation. It allows for meticulous detailing, enabling you to customize every aspect of your balcony courtyard garden landscape:
* Plant Selection: Choose from a wide range of plant species based on your preferences and climate. The model offers a virtual library of plants, allowing you to explore different options and create a personalized palette.
* Material Options: The model allows you to experiment with different materials, from paving stones and wood decking to metal railings and natural stone walls.
* Lighting and Irrigation: Fine-tune lighting and irrigation systems to ensure optimal plant growth and create a magical atmosphere.
Part 5: The Benefits of Using a 3D Model for Your Project:
* Communication & Collaboration: The 3D model serves as a powerful communication tool for architects, landscapers, and builders, ensuring that everyone involved in the project is on the same page.
* Enhanced Aesthetics: The model allows you to visualize the final outcome of your balcony courtyard garden landscape in stunning detail, ensuring an aesthetically pleasing and functional design.
* Cost-Effective and Efficient: The 3D model helps minimize errors and rework, leading to cost savings and increased efficiency throughout the project.
Part 6: Beyond Aesthetics: The Functional Benefits
The balcony courtyard garden landscape 3D model is more than just a visual tool. It takes into account the functionality and practicality of your outdoor space:
* Space Optimization: The model helps maximize available space, incorporating clever design elements like vertical gardens and multi-purpose furniture.
* Accessibility & Circulation: The design ensures easy access and smooth circulation within the space, promoting a user-friendly experience.
* Sustainability: The model incorporates sustainable practices, such as water conservation techniques and the use of eco-friendly materials, creating a greener and more responsible outdoor space.
Conclusion:
The Balcony Courtyard Garden Landscape 3D Model** is a valuable tool for transforming your urban sanctuary into a thriving oasis. It empowers you to visualize, plan, and customize your outdoor space with confidence, ensuring a beautiful and functional environment that enhances your quality of life. By embracing this innovative approach, you can create a sanctuary that connects you with nature, fosters a sense of tranquility, and enhances the overall aesthetic appeal of your home.























Comment (0)