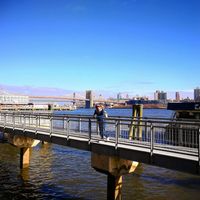## Modern Underground Parking: A 3D Model for the Future of Urban Mobility
Underground parking has become an essential component of modern urban planning, providing a vital solution to the ever-growing problem of limited parking space in densely populated areas. As cities continue to expand vertically, underground parking facilities offer a practical and aesthetically pleasing alternative to above-ground parking structures.
This 3D model showcases a modern approach to underground parking design, incorporating innovative features and technologies to create a safe, efficient, and user-friendly experience for drivers and passengers alike.
Part 1: A Vision for Modern Parking
This 3D model is not simply a digital representation of an underground garage, but rather a vision for the future of urban parking. It embraces a holistic approach to design, encompassing:
* Functionality: Maximizing parking capacity while ensuring ease of navigation and accessibility.
* Sustainability: Incorporating energy-efficient technologies and sustainable materials to minimize environmental impact.
* Aesthetics: Creating a welcoming and aesthetically pleasing environment that enhances the overall user experience.
Key Design Features:
* Open and Spacious: The model showcases a spacious layout with generous aisle widths and clear signage, minimizing congestion and improving driver visibility.
* Natural Light and Ventilation: Strategic placement of skylights and ventilation shafts allows natural light to penetrate the lower levels, reducing the need for artificial lighting and creating a brighter, more inviting atmosphere.
* Integrated Technology: The model integrates advanced technologies such as smart parking guidance systems, electric vehicle charging stations, and security cameras for optimal convenience and safety.
Part 2: Beyond Functionality: A Human-Centric Approach
This 3D model emphasizes a human-centric approach to design, recognizing that the parking experience is not just about storing vehicles, but also about creating a comfortable and secure environment for users.
Key features that enhance the user experience:
* Clear and Intuitive Signage: Well-designed signage and wayfinding systems make it easy for drivers to navigate the facility and locate their parking spot quickly.
* Accessibility for All: The model incorporates ramps, elevators, and designated parking spaces for individuals with disabilities, ensuring inclusivity and accessibility for all users.
* Enhanced Safety and Security: The 3D model incorporates security measures such as surveillance cameras, motion detectors, and emergency call buttons, providing peace of mind for users.
* Sustainable Design Features: The 3D model incorporates sustainable design elements such as energy-efficient lighting, rainwater harvesting systems, and green roofs, minimizing the environmental impact of the facility.
Part 3: The Future of Urban Parking
This 3D model is a testament to the evolution of underground parking design, showcasing how innovative thinking can address the challenges of urban mobility while enhancing the overall user experience.
Key takeaways for future design trends:
* Integration of Technology: The use of smart parking guidance systems, electric vehicle charging stations, and automated parking systems will become increasingly prevalent in future underground parking facilities.
* Sustainability: Sustainable design principles will be integral to new underground parking projects, minimizing environmental impact and promoting energy efficiency.
* User-Centric Design: The focus on enhancing user experience through user-friendly interfaces, accessibility features, and improved safety and security measures will continue to shape the future of underground parking.
In conclusion, this 3D model of a modern underground parking facility offers a glimpse into the future of urban mobility. It highlights the importance of combining functionality, sustainability, and user experience to create an innovative and effective solution to the challenges of urban parking. As cities continue to grow and evolve, this model serves as a blueprint for designing underground parking facilities that are both functional and aesthetically pleasing, ensuring a positive experience for all users.




















Comment (0)